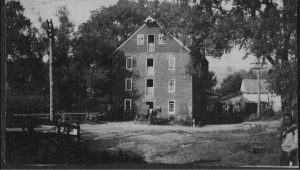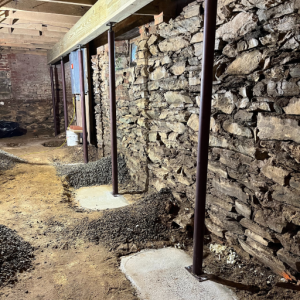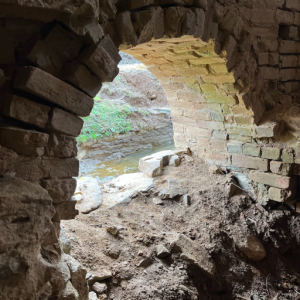Old Waterford Mill Stabilization Project Documentation

The Waterford Mill stands at the heart of the village of Waterford. It was built in 1818 to process the fine wheat produced in the fertile lands of Loudoun County. Its builders provided a technologically advanced answer to the demand for high-quality flour shipped around the nation and even to Europe and South America. They adopted the design for an “automated mill” developed by Oliver Evans in the late eighteenth century. The mill was provided with a large wooden hurst frame, set below the first floor and designed to carry three sets of millstones and their gearing. The frame was intended to separate the mill from the vibrations of the machinery. The mill was equipped with elevators and chutes that carried the grain to be cleaned, stored, and milled and the flour to be processed, cooled, stored, and packed with the aid of the water-powered machinery and with a minimum staff.
The mill was altered to keep up with milling technology and to respond to the stresses produced on the building by its watery environment and vibrating mechanisms. In 1885, the milling machinery was entirely replaced to convert it to the newly popular and very efficient gradual reduction process which passed and repassed the grain through steel rollers to squeeze a greater proportion of white flour from the grain than was possible with traditional mill stones. A three-story addition was built to the west that nearly doubled the mill’s footprint. A powerful steam engine, used for “emergencies” was added in 1903.
Restoration
After the mill closed in 1938, it was acquired by the Waterford Foundation, which has managed it ever since. Major repairs were undertaken over the next sixty years, including demolition of the west wing, removal of most of the milling equipment, and infilling of the tail race (increasing moisture-related rot in the basement area) in the 1940s, installation of tie rods to further limit movement of the south wall, addition of a set of fire stairs, and comprehensive restoration of the exterior of the building envelope in 1983-4. This was followed by partial excavation of the tail race and installation of roller milling equipment in 1998-1999.

As part of the complete review of the building’s condition to produce the Historic Structure Report, short-term structural recommendations included some more repairs and temporary supports under the hurst frame and establishing a better connection between the floor structure and the south wall to improve its lateral stability. The interior gear pit and the external wheel pit as well as the tailrace should be further excavated to their original depth to permit the interior to drain property and keep dry. Finally, the ongoing deterioration of the hurst frame has caused and will continue to cause so many problems that, in order to conserve and stabilize the frame and floor above, our recommendation is to reconstruct the hurst frame incorporating existing material. Longer-term recommendations include repairing unsafe sections of the upper floors, a safer and less obtrusive electrical system with better concealed wiring, more effective lighting, and more outlets. Some of the short term structural recommendations were implemented immediately following the Historic Structure Report, while the remainder of recommendations were included in the original proposed scope of the Mill Stabilization Project.
Funding and Project Milestones
The comprehensive study of the building’s condition and resulting Historic Structure Report was the first phase in a multi-phase project that began with the award of $96,600 in SAFTEA-LU grant funds from the Virginia Department of Transportation in FY2008-2009. Together with a cash match of $24,150 from the Waterford Foundation, this initial grant funded the $120,000 study and Historic Structure Report completed by StudioAmmons. The contract for this work was awarded in May 2012 and the final report was presented to the Waterford Foundation in 2014.
Following completion of the HSR, funds from other Waterford community grants were compiled to comprise approximately $690,000 in additional funds for the design and construction phases of the project. Loudoun County facilitated the project as fiscal agent from the beginning, as VDOT’s funds originated as Federal Highway funds, and the Waterford Foundation could not directly receive those funds as a nongovernmental organization.

In order to work within the available grant funds, the project scope was reduced multiple times, and each change required approval from the Waterford Foundation, Loudoun County, and VDOT. Navigating through this process significantly slowed progress on the project, such that by May 2019, the design phase had not yet begun, and Loudoun County and the Waterford Foundation were notified by VDOT that the grant funds, subject to the 10 year rule for federal funding, were likely to expire. Loudoun County recommended to the Waterford Foundation that the grant funds be returned and replacement funding be obtained directly from Loudoun County to streamline the management of the project going forward. WF agreed and the Loudoun County Board of Supervisors approved $1M in funding for the design and construction phases of the project in May 2019. An additional $375,000 in funding was approved by the Loudoun BOS in February 2021; however, the increase in costs over 10 years and the limited funding provided by the County meant that the scope of the project was strictly limited to building stabilization only.
Project Timeline:
2009: WF awarded a FY 2008-2009 SAFTEA-LU grant by VDOT (funded by Federal Highway Funds) of $96,600, which together with a cash match from WF of $24,150 provided a total funding of $120,750. Loudoun County accepted the grant as fiscal agent for WF
10/16/2009: VDOT confirmed the executed Project Administrative Agreement with Loudoun County Parks and Recreation.
5/11/11: Loudoun County Department of Construction and Waste Management assigns a staff liaison to the project and confirms their role as local project sponsor and fiscal agent. This letter indicates that the project must be completed by 10/1/2012
5/30/2012: Purchase order from Loudoun County Department of Construction and Waste Management to Studio Ammons for limited architectural services to study the building and produce an Historic Structure Report for $120,000.
2014: StudioAmmons Historic Structure Report presented to WF Board of Directors. WF Board votes to confirm the recommendation to set the period of interpretation to 1885, pre-roller mill conversion, as recommended by the StudioAmmons report.
9/2015: Loudoun County approves allocation of funds from other Waterford community grants (WF Phillips Farm, WF Old School Landscaping, WCA SAFTEA-LU) that couldn’t be used for their original purposes and were transferred with permission of the grantors.
12/2016: RFP was issued for the Design Phase of the project. Delays in issuing the RFP were due to concern that sufficient funds were not available for the construction phase.
9/2017: the first cost estimate was received, showing that there were insufficient funds to complete the project through construction. The scope was reduced as much as possible but estimates after reducing the scope still showed a total estimated cost of $1.6M-$2M.
5/9/2019 the county was notified that the federal grant funds had expired due to the 10 year rule. The county could either request an extension of the funds by providing a justification for the delay or terminate the grant funds and pay back the funds that had been expended. The county encouraged WF to agree with terminating the grant funds because doing so would allow the project to move more quickly. Eliminating federal funds would cut out the back and forth with VDOT for approvals which had contributed to significant delays.
5/23/2019 the county allocated $1M to the project to cover the budget shortfall (Item 10h approved as part of the consent agenda with no associated discussion.)
7/9/2019 the BOS FGOEDC voted to terminate the federal grants and directed staff to reduce the scope to stabilization of the building. It was noted at the time that even with a reduced scope there would likely be insufficient funds to complete the project and that staff should come back to request additional funding when more precise cost estimates were prepared. The recommendation to terminate the funds was approved by the BOS on July 18 as part of the consent agenda.
2/19/2020: Design Phase kicks off with Glave and Holmes as architects (including personnel previously with StudioAmmons)
2/9/2021: BOS FGOEDC votes to recommend to the BOS to allocate $375,000 to the project from the Capital Improvement Program Contingency account. FGOEDC did not support allocating an additional $275,000 needed for site safety and completeness.
10/28/2022: Construction begins with Carpenter Beach Construction as the contractor.
Additional Resources:
Loudoun County Project website: https://www.loudoun.gov/5800/93876/Waterford-Mill-Restoration